Couldn't establish connection. Showing cached data.
Website update ready. Reload with update?
Contact
Details
Floor Plan
Community
Close
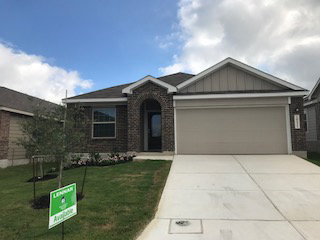
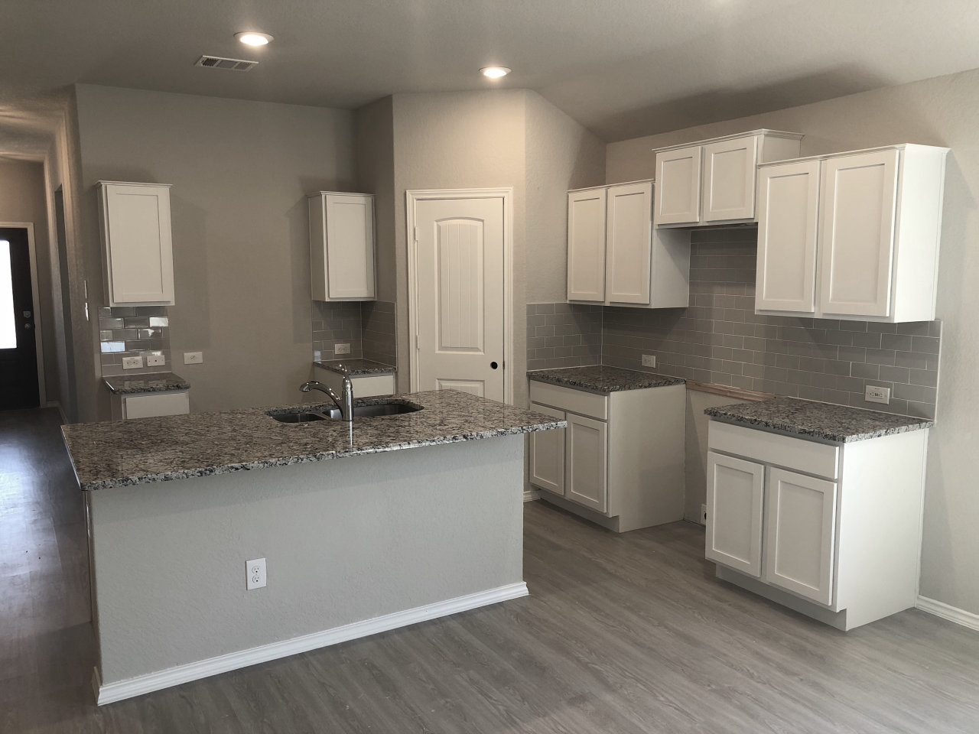
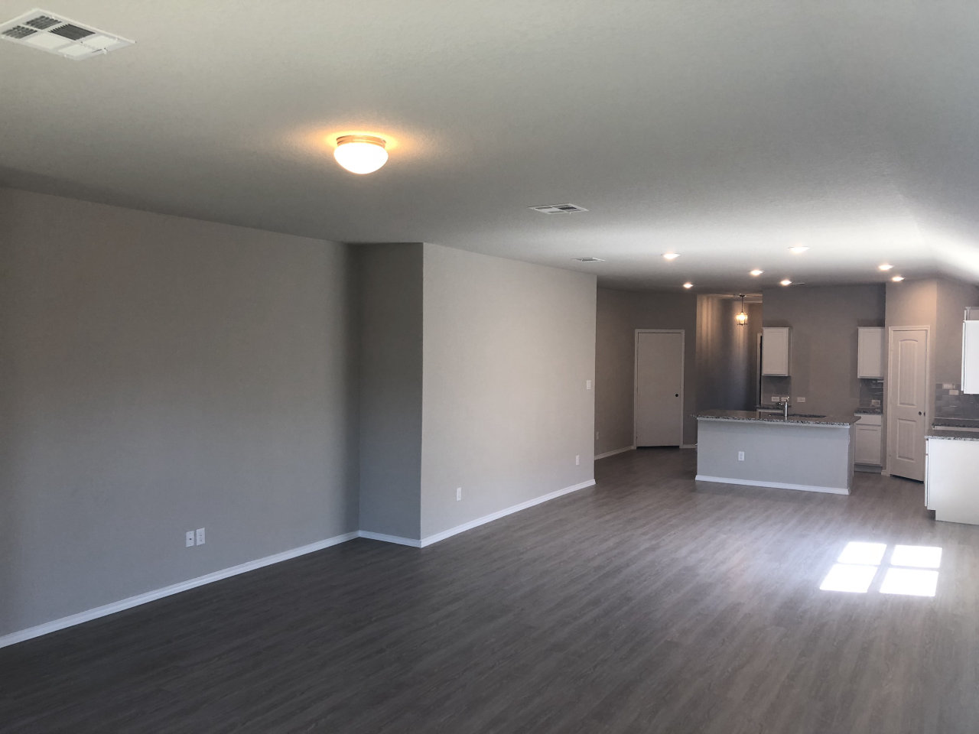
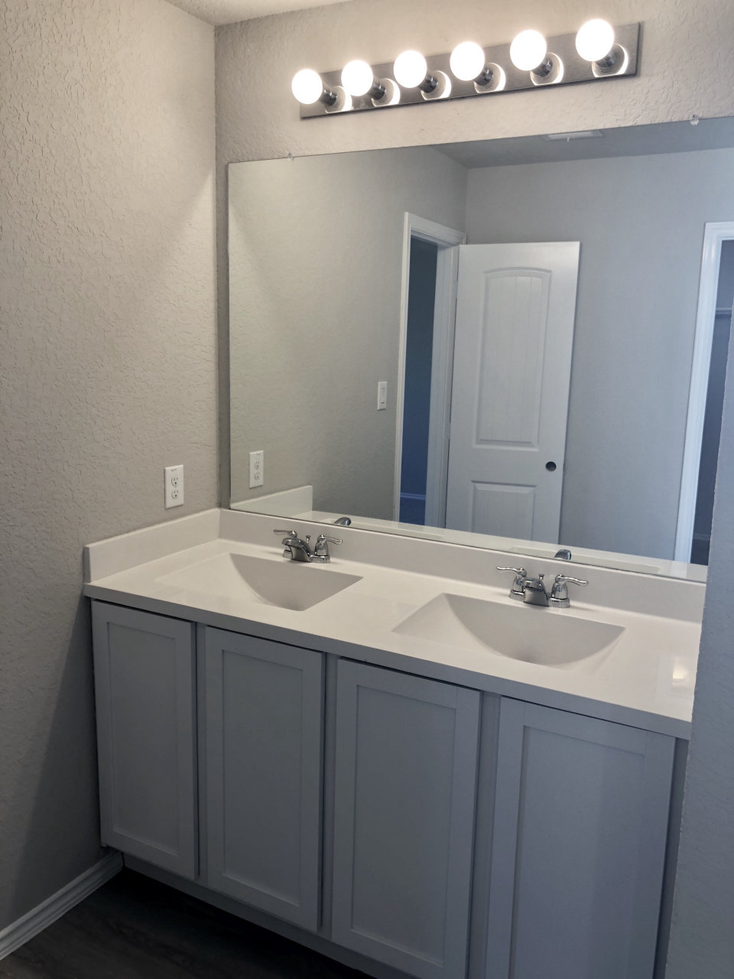
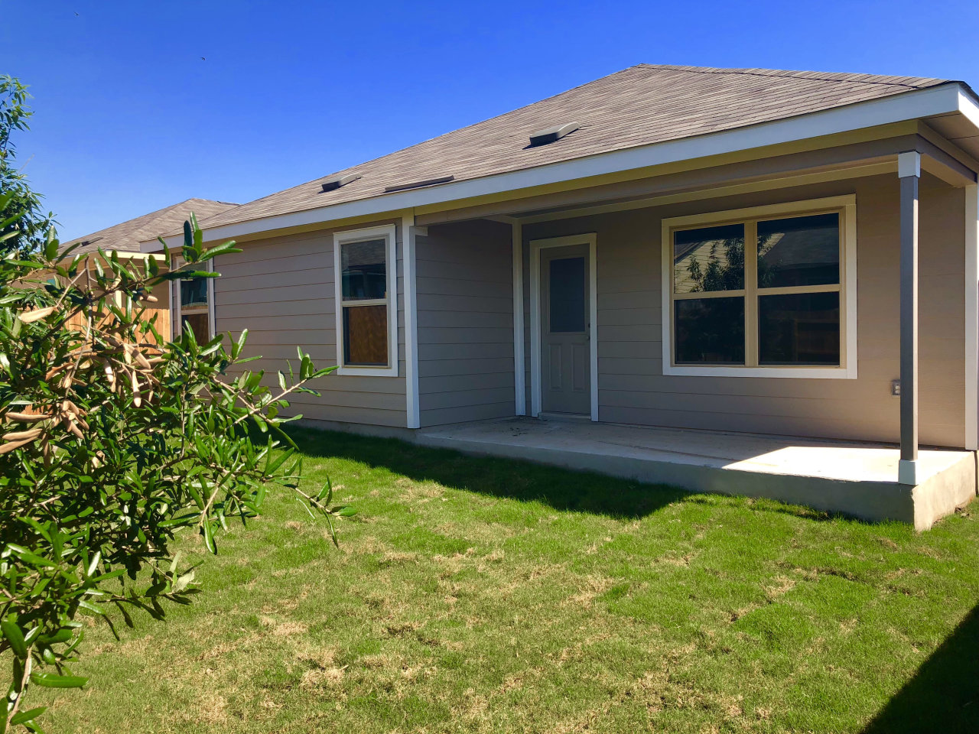
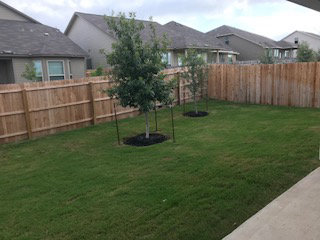
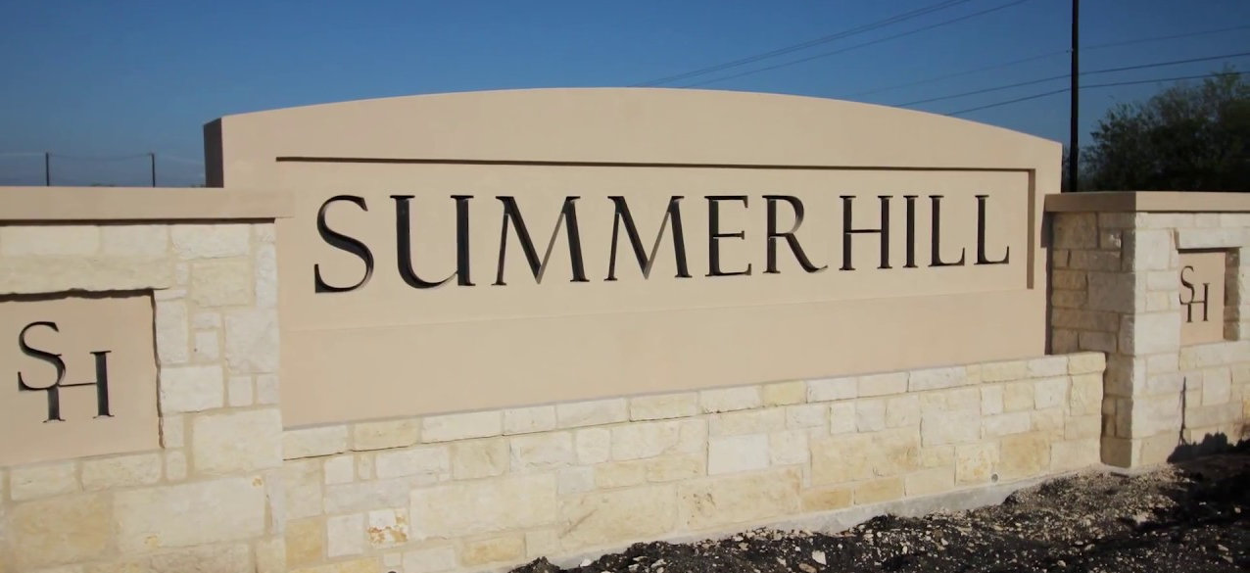
Available Now
$246,999
$246,999
The "Sutton" by LENNAR, this 1989 sqft single story home has an entry leading to the family room and kitchen. An island in the kitchen is the focal point overlooking the dining room and family room. The master bedroom has a huge walk in closet. A 2 car garage and oversized patio right off the family room completes this new home for the growing family!
Details
HVAC
Central
HVAC Units
1 Unit
Cabinet Color
White
Countertops
Granite
Stories
1
Garage
2 Car
Masonry Siding
1 Side
Masonry Material
Brick
Master Bath
Separate Garden Tub & Shower
Master Bed
Downstairs
Kitchen Stove/Oven
Stove/Range
Covered Patio
Yes
Roof Material
Composition Shingle
Sprinkler Sys
Yes
Stove Fuel
Electric
Home Type
Single Family
Floor Plan
100%
Community Details
Tax Rate
2.594%
HoA
$300 Annually
Amenities
None Listed
Gas
N/A
Electric
CPS Energy
Water
Saws
Sewer
San Antonio River Authority
Trash
City of San Antonio
Internet
At&t
TV
At&t
East Central ISD
Elementary SchoolJohn Glenn Elementary
Middle SchoolHeritage Middle School
High SchoolEast Central High School
What's Nearby
Get More Info



